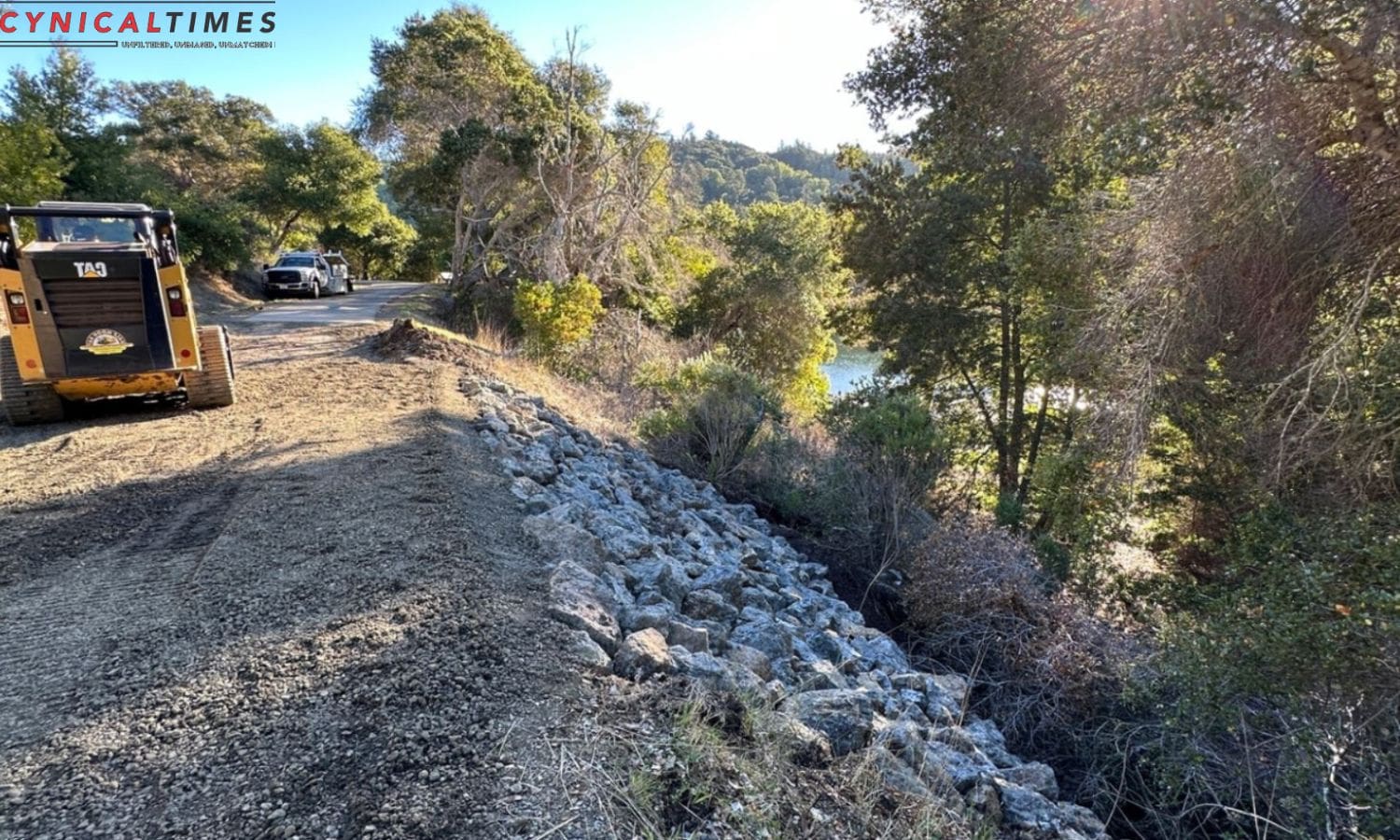San Jose Skyline Metamorphosis: A transformative wave is poised to sweep through San Jose’s core, as a bold proposal for a multi-family residential project emerges.
Nestled at 1271 and 1279 East Julian Street, this visionary initiative envisions a striking seven-story edifice, a departure from the existing single-family dwellings, set to accommodate a vibrant community of 140 apartment units. The city unveiled the project details on its website, sparking fervent discussions among the locals.
As per documents released by the City of San Jose, the project not only promises a blend of one, two, and three-bedroom apartments but also aims to revolutionize the urban landscape with enclosed parking on the first and second floors.
Beyond mere living spaces, the proposed structure is slated to incorporate office areas, communal courtyards, a gathering facility, and rentable storage spaces—crafted with the potential to elevate the future residents’ quality of life.
Encompassing nearly an entire acre, this ambitious endeavor involves merging two parcels into a unified lot, a move sanctioned by the Tentative Map approval (File No. T22-033). The currently identified parcels bear the Assessor’s Parcel Numbers 249-66-009 and 249-66-010. The public is invited to actively participate in shaping this significant development, encouraged to review and comment on the Draft Mitigated Negative Declaration (MND). Opinions and concerns can be communicated until December 12, directed to Environmental Project Manager Nhu Nguyen, either via email or traditional mail to the Department of Planning, Building, and Code Enforcement.
Also Read: Bringing Thanksgiving Cheer to San Jose Unhoused Community

