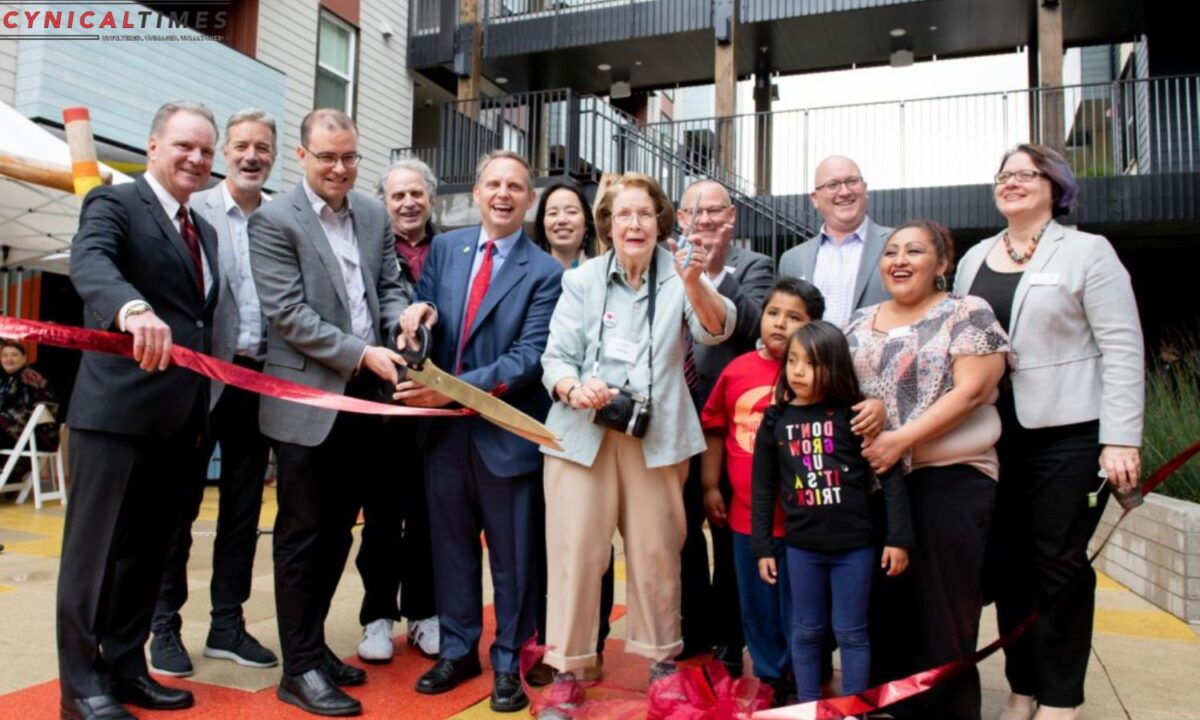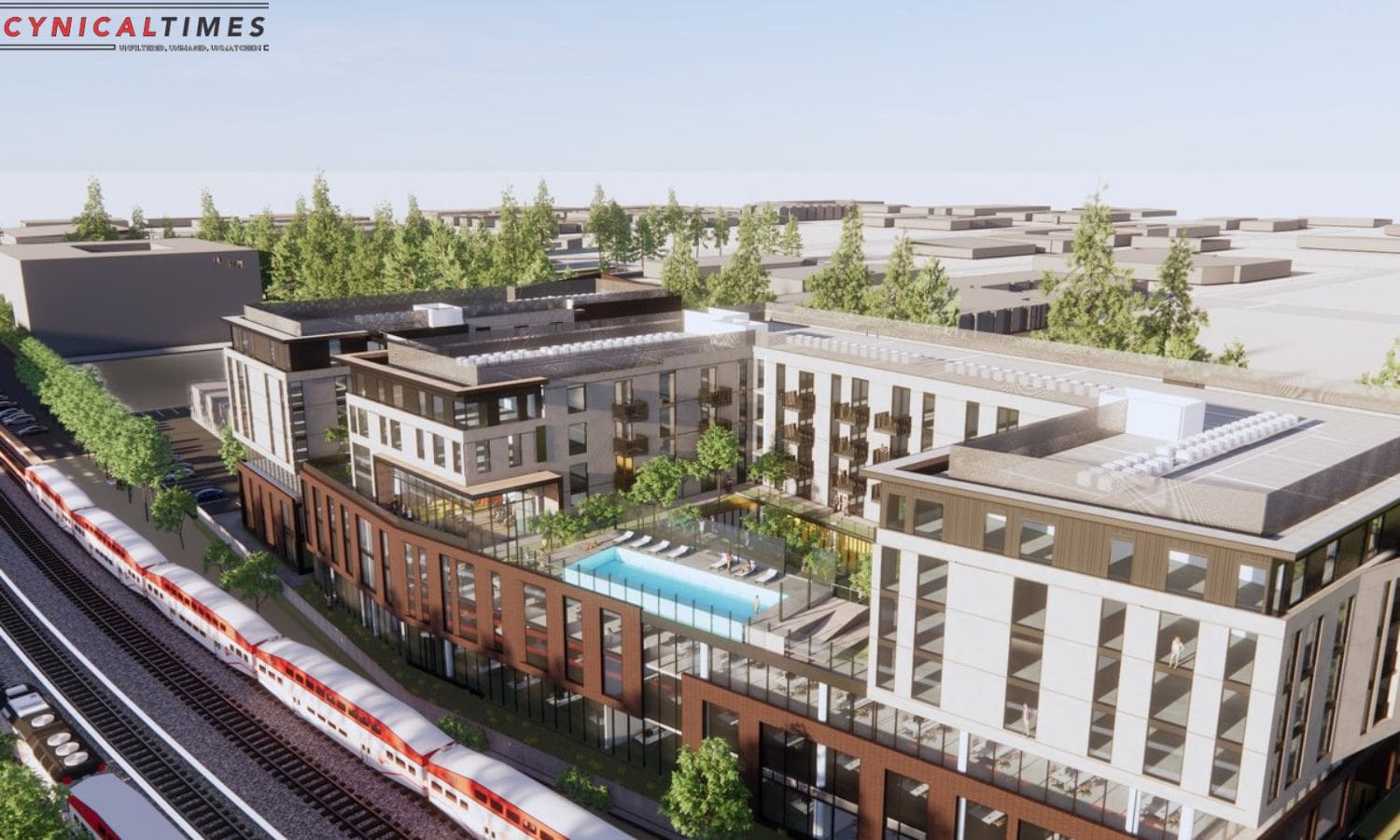Sunnyvale Progressive Housing Vision: In a forward-thinking move, Sunnyvale’s Planning Commission has unanimously endorsed a plan to transform a two-floor office space at 1202 Kifer Road into a seven-floor apartment building. This novel project is set to usher in 29 apartments, each offering between three to four bedrooms. What sets this development apart is its vision for communal living, with every bedroom featuring an attached bathroom. This revolutionary approach aligns with the city’s Lawrence Station Area Plan, which aims to bolster housing near transit corridors. NeoElixir, Inc. owns the half-acre site, and Pacific General Construction will be at the helm of development.
The innovative design drew praise from commissioners, who noted the building’s unique approach to maximizing space. “We’re talking about 111 beds, and that’s quite a lot of people in a site that’s not very large,” said Planning Commission chair Martin Pyne. The project’s location is strategic, situated close to Kifer Road and Lawrence Expressway, offering easy access to the train station and bridging the cities of Sunnyvale and Santa Clara.


Also Read: San Jose Real Estate Stories: Houses Changing Hands in the Heart of the Valley
Residents have expressed concerns about the rising construction in Sunnyvale. Gail Scott, a nearby resident, hopes that the new housing will be affordable, taking into account the diverse income levels in the area.
Of the 29 apartments, four will be designated as affordable housing, with a commitment to very low-income and low-income rates. The city is working diligently to meet the state’s mandate of constructing 11,966 more homes by 2031, with a substantial portion falling below market rates. Numerous housing projects are already in motion near the train station, with some from the same architect behind this innovative venture, Studio T-SQ.
Parking arrangements emerged as a key concern for the commission, particularly the lack of guest parking. The building’s 52 allocated parking spots, utilizing car lifts, will be exclusively for residents. To address this, the city has included a parking management plan as a prerequisite for permit approval. Commissioner Michael Serrone commended the development as a creative solution for the challenging corner of the city and a much-needed enhancement for the area, aligning with the changing lifestyles of the community.
In a city where innovation thrives, this new project not only adds to the housing stock but also offers a fresh perspective on communal living near transit hubs.
Our Reader’s Queries
What is the El Camino precise plan in Sunnyvale CA?
In June 2022, the El Camino Real Specific Plan (ECRSP) was adopted by the City Council. This plan is a reflection of the community’s vision for the future of El Camino Real within the city. It includes policies and regulations for new building development, as well as recommendations for potential improvements to the roadway and streetscape. With this plan in place, the community can look forward to a brighter future for El Camino Real.
What is Inclusionary Housing Ordinance Sunnyvale?
Sunnyvale has recently revised its inclusionary housing policy, which now mandates that any residential development with 7 or more units must include 15% of the total units as affordable housing for moderate income households (up to 110% AMI). Alternatively, developers can pay an in-lieu fee. This move is aimed at promoting inclusivity and ensuring that everyone has access to decent housing.

